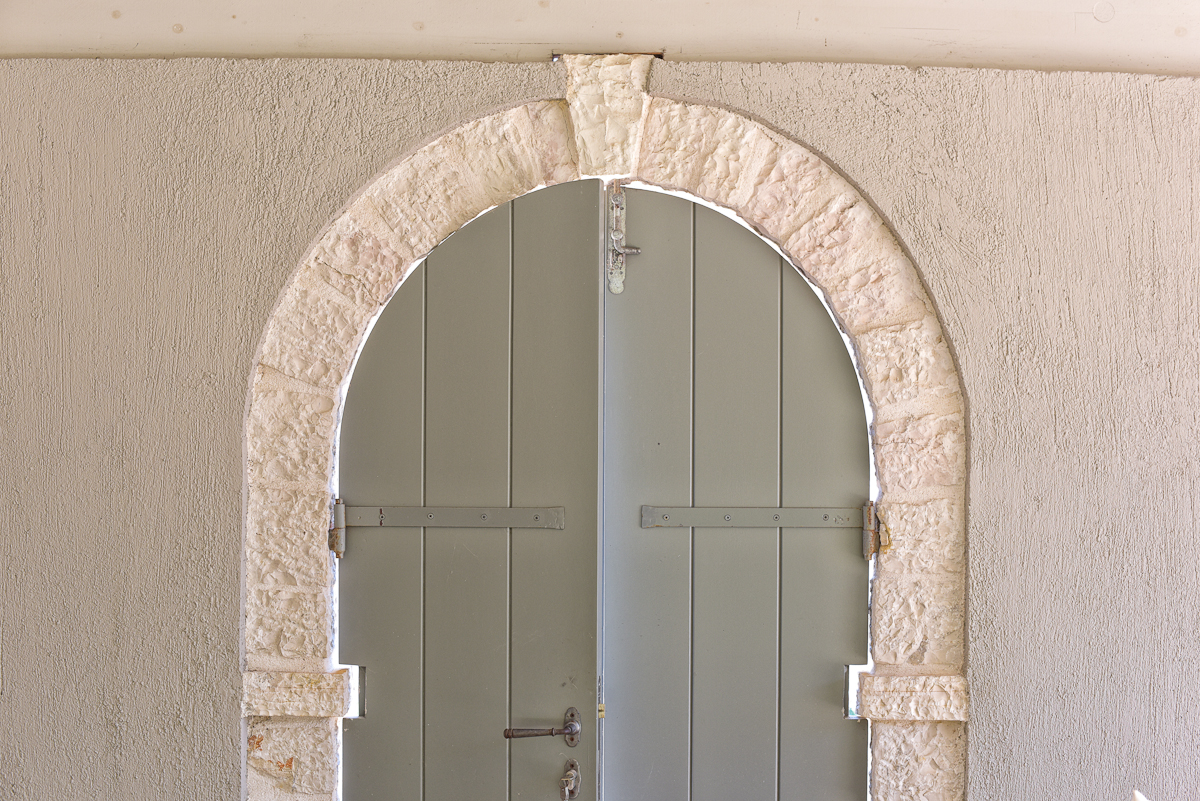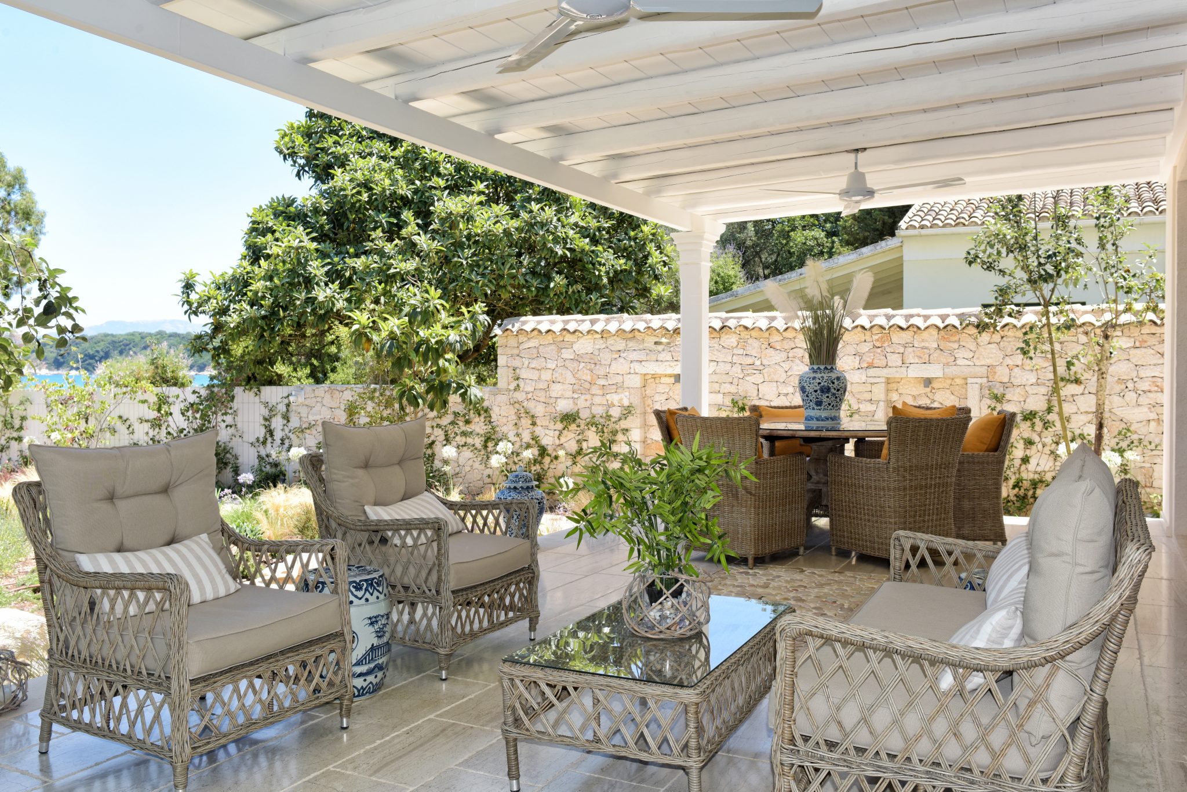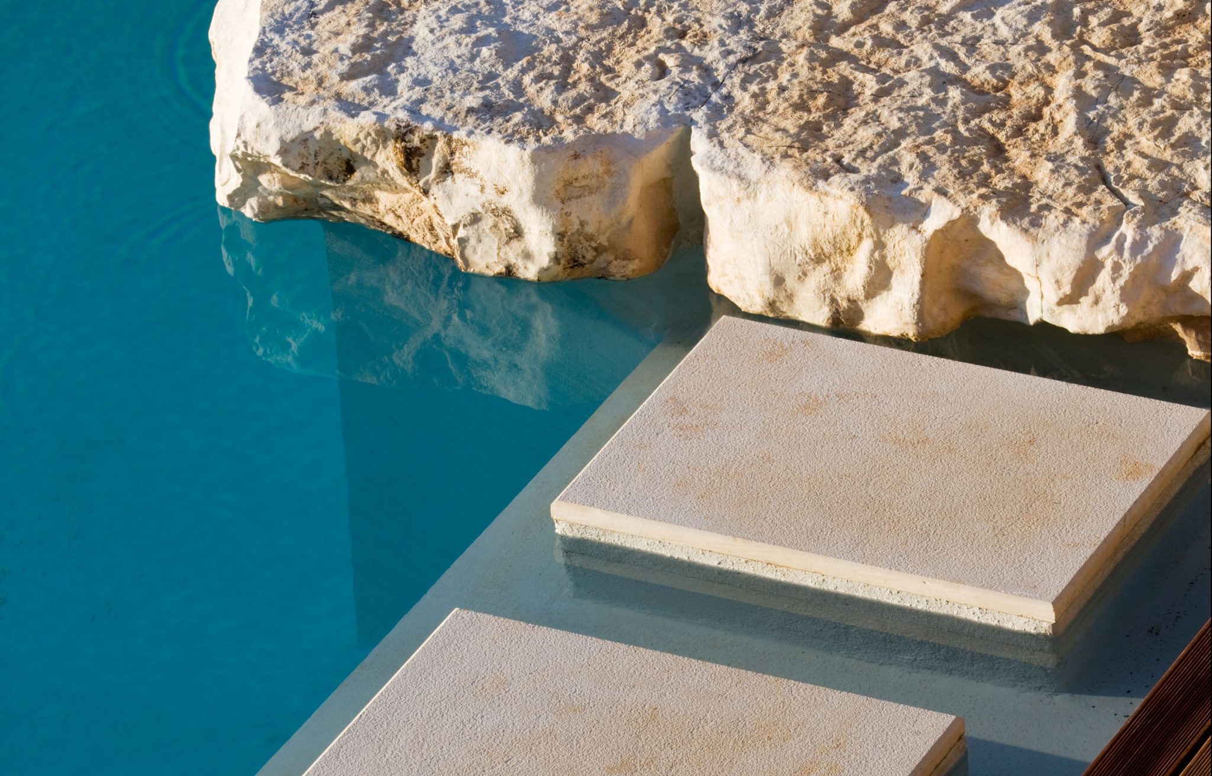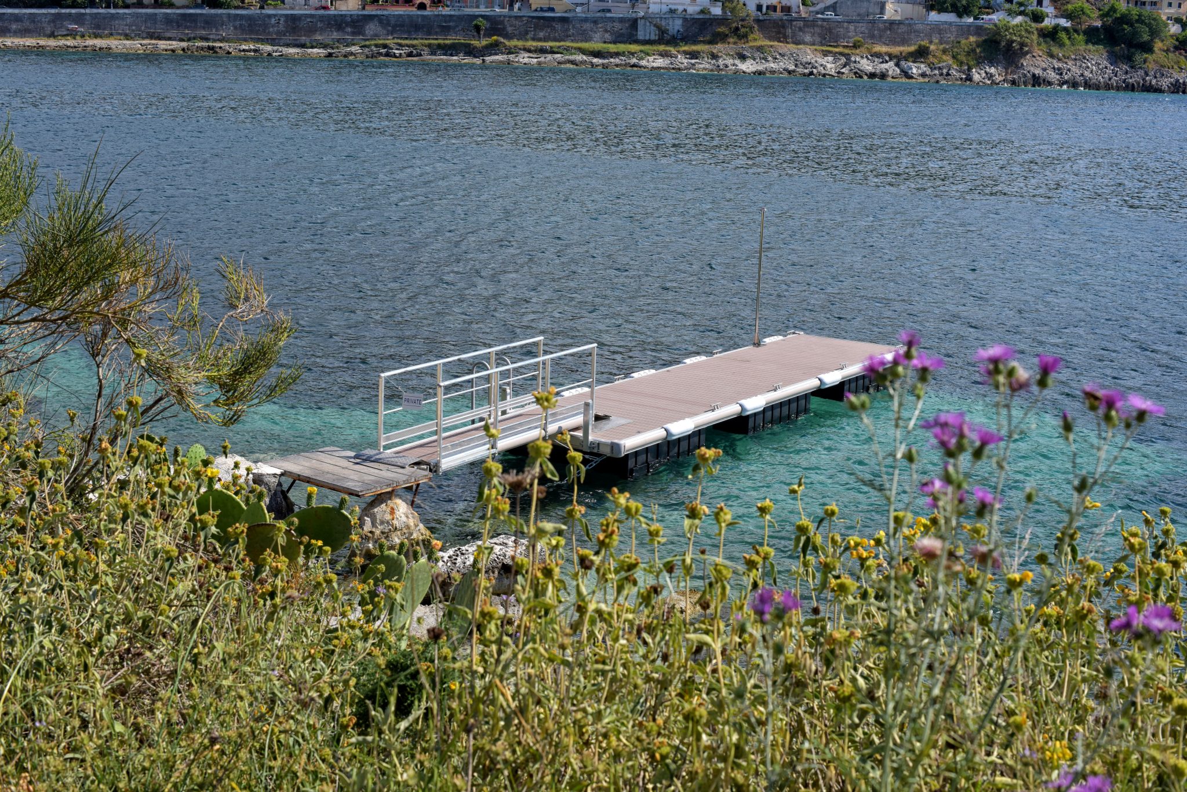
Construction Technology
T
he construction sequence is in close affiliation with a dedicated team of highly regarded designers and engineers, thus creating a very efficient execution with sympathetic awareness to detail design.
The construction process is complimented by highly skilled local workforce of stone masons, craftsmen and artisans using local materials in coordination with new environmental sustainable government guidelines.
The mechanical and electrical solutions reflect today’s technology, with ‘future proofing’ creating a very high quality end product with energy efficiency awareness.
Quality of finishes
G
reat consideration is given to the finished product. The detailing is paramount.
Babis Koutsouris Constructions is in close partnership with well-established local and international architects, designers, civil and mechanical engineers, for a spherical approach to project design and implementation to the highest level.


Turn Key
A
s a team we are dedicated to our clients turning their aspirations into reality. Each project is totally unique, reflecting the clients’ tastes and lifestyles.
The design process, construction sequence and project fruition is seen as a seamless process thus providing the most efficient and enjoyable experience for our clients.
Construction Excellence
T
he team is able to ensure a construction finish of the highest quality.
Each scenario is carefully managed resulting in the clients vision being realized from inception to the completed product.

Process
STEP 1 > STEP 2 > STEP 3 > STEP 4 > STEP 5
General excavation and building’s foundation at the appropriate depth depending on whether there is a basement or not and until stable ground is achieved.
The surface of the excavation is covered by a thin layer of concrete, which allows better setting of the foundation and prevents reinforced steel from oxidation. Foundation of high quality reinforced concrete is carried out according to the static specifications and Concrete Technology Regulation (ΚΤΣ), which ensures excellent concrete performance.
There are three types for exterior walls. Brick wall (brick in and out), composite wall (brick in and stone out) and stone wall (stone in and out).
All types of walls contain insulation in the middle 5 cm thick. Wherever there is brick two reinforced cement rings, one at the height of the window sills and one at the window and door headers, are constructed for maximum building strength and performance. Interior walls are constructed with a single brick skin and with reinforced cement rings, like exterior walls.
There are three types for exterior walls. Brick wall (brick in and out), composite wall (brick in and stone out) and stone wall (stone in and out).
All types of walls contain insulation in the middle 5 cm thick. Wherever there is brick two reinforced cement rings, one at the height of the window sills and one at the window and door headers, are constructed for maximum building strength and performance.
Interior walls are constructed with a single brick skin and with reinforced cement rings, like exterior walls.
The electrical connection is achieved through an electricity meter, which is placed outside the house, by the power supply company, leading to the main distribution/fuse box, located inside the house.
Underground plumbing via a water meter, placed by the local council outside the dwelling. Inside the house the installation is beneath the flooring, wall mounted also, which ends up at different points – kitchen, lavatories, exterior taps, etc.
Ceilings
External surface of ceiling is cleaned, after that thermal insulating material is placed (5 cm thick), then it’s covered with concrete and a coat of tarmac liquid is put. Then a tar film is placed, by using a flame-thrower, for excellent water resistance. All rain gutters are channeled to the surface.
Floors
Outer and inner floors, verandas and staircases are tiled after the surface is smoothed by placing substrate. Then tile glue is put for the excellent fit of “A” class tiles. Outside all tiles are nonslip. A large selection of tiles is available.
Our Work

